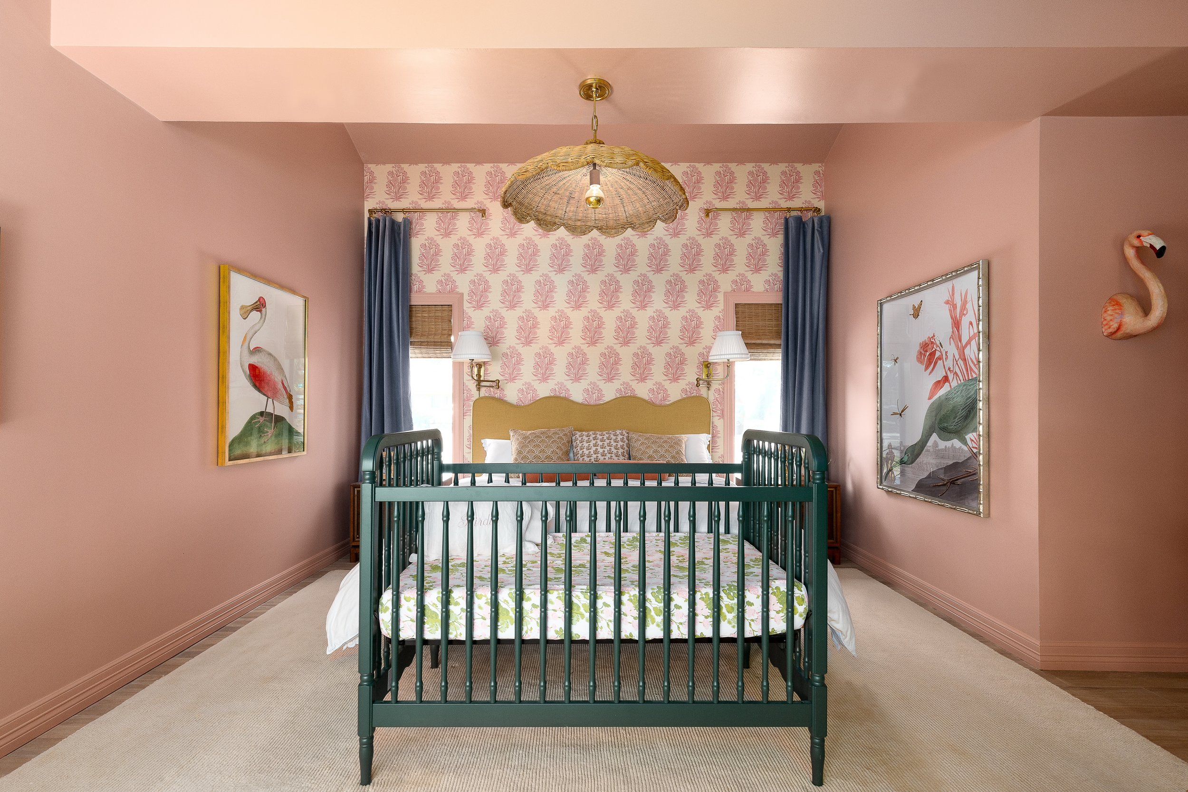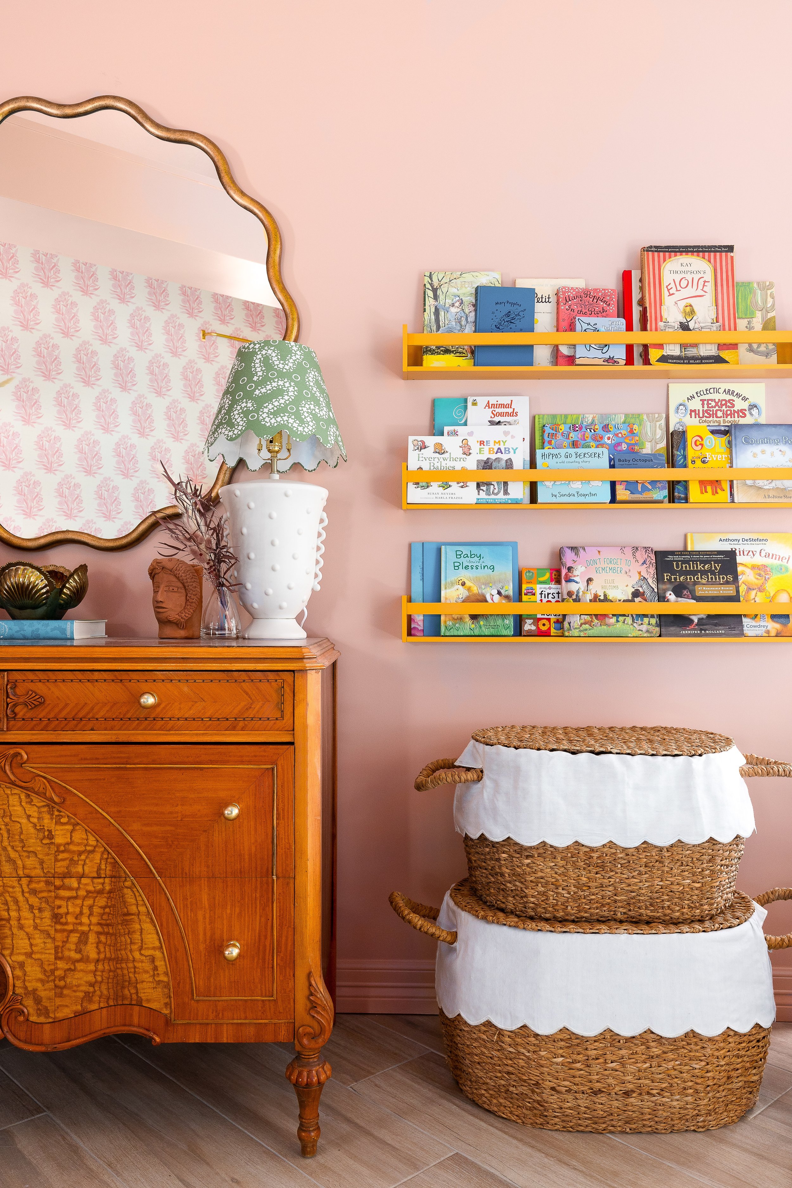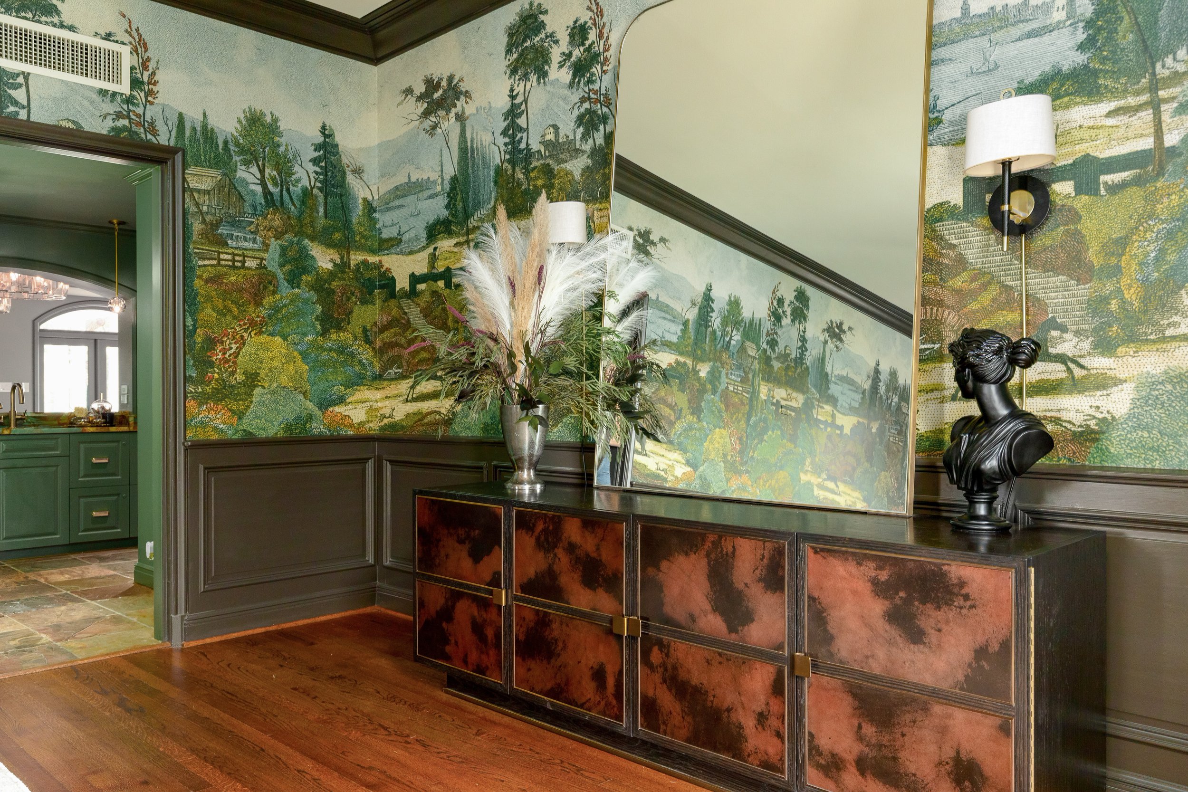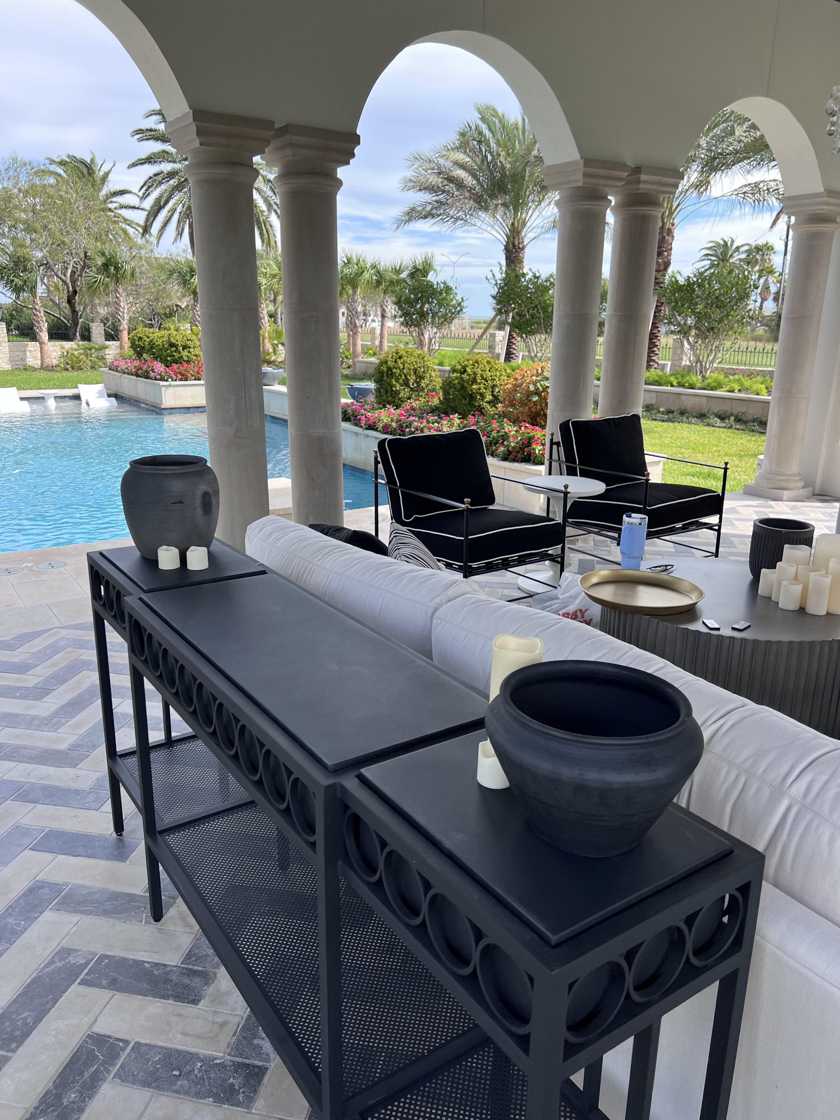Park Avenue Bathroom
PARK AVENUE BATHROOM
PRIMARY BATHROOM FULL REMODEL
Corpus Christi, Texas
The primary bathroom in this 1919 landmark home needed to return to its original glamour. Working with Noble Home Renovations, we completely gutted the space, adding a custom vanity with marble countertops, handmade green glazed tile from Clay Imports, unlacquered brass plumbing fixtures from Waterworks, and marble checkerboard floor, as well as coated the walls and ceiling in Portola Paints roman clay.
Rockport Nursery
ROCKPORT NURSERY
BEDROOM + BATHROOM PARTIAL REMODEL AND FURNISHINGS
Rockport, Texas
With their first baby girl on the way, our clients wanted a dreamy, feminine space comfortable for both them and the baby. We chose a girly palette of mauve pink, dusty blue, fresh green, and mustard yellow. The grasscloth block print wallpaper was the perfect backdrop for the scalloped headboard. A mix of vintage and new make this space one-of-a-kind.
Cinnamon Shore Vacation Home
CINNAMON SHORE VACATION HOME
PARTIAL REMODEL + STYLING
Port Aransas, Texas
Located in the popular coastal community of Cinnamon Shore, this is not your average beach home. Our clients purchased the home with its builder grade finishes but wanted the space to reflect their elevated sense of style. We opted for luxury with dramatic veined marble, polished nickel fixtures, pops of color, and fun wallpaper.
Ocean Drive Residence
OCEAN DRIVE RESIDENCE
FULL REMODEL, FURNISHINGS + STYLING
Corpus Christi, Texas
When our clients purchased this 1940s landmark home on Corpus Christi’s prestigious Ocean Drive, it needed a refresh. Our clients wanted to bring it back to its 1940’s roots. We conceptualized a design that is both classic and funky, pairing traditional European furnishings with vintage icons, glam lighting, and tactile materials. An updated color scheme made the ornate moldings pop while eye-catching wallpaper in the powder room and over scaled dining room added to the home’s grandeur. A bespoke herringbone vent hood became the focal point of the kitchen. The opulent interior in this space certainly makes a statement.
Lamar Park Mid-Century Residence
LAMAR PARK MID-CENTURY RESIDENCE
KITCHEN REMODEL + FURNISHINGS
Corpus Christi, Texas
Our clients’ home needed an update, but we wanted to keep the home’s mid-century integrity intact. In the kitchen, we paired a serene palette of sea green and white with modern skinny shaker cabinet fronts, clean quartz, and modern lighting. For the living room, we opted for seafoam steel coffee tables, a nod to the cabinetry color in the kitchen, and a curved sofa to complement the curved lines throughout the home.
Ocean Drive Cabana
OCEAN DRIVE CABANA
NEW BUILD + FURNISHINGS
Corpus Christi, Texas
For our Ocean Drive project, we designed a custom pool cabana to complement the existing main house architecture. In addition to designing and drafting the interior and exterior architecture of the cabana, we selected the finishes, fixtures, lighting, and furnishings, and designed a custom marble fireplace.
Aransas Pass
ARANSAS PASS
CUSTOM NEW BUILD
Aransas Pass, Texas
Working with Native South Builders, we designed four custom spec homes in an up-and-coming neighborhood in Aransas Pass, Texas. These homes include a double height living space with open concept kitchen, two bedrooms, two bathrooms, and a loft. The concept is clean, coastal, and modern.
Port Aransas Beach Home
PORT ARANSAS BEACH HOME
CUSTOM NEW BUILD
Port Aransas, Texas
Working with Island Architects, we designed this custom new build in Port Aransas’ Beachwalk neighborhood. Our client wanted an airy and serene home with a contemporary coastal feel. A palette of calming aqua, white, and gray, brass details, pearlescent tile, and recessed shaker cabinetry add to the refined, beachy aesthetic. All millwork in the kitchen and bathrooms was custom designed by Studio Cecile and fabricated by Wright Custom Cabinets. Builder, Mark Uhr, and his team at Rockport Properties flawlessly executed our design.
Santa Monica Residence
SANTA MONICA RESIDENCE
WET BAR ADDITION
Corpus Christi, Texas
No living room is complete without a wet bar! That’s at least this client’s motto. This mid-century home’s front living room was missing just that. The living room included an unnecessarily large coat closet, so we converted this unused space into a custom bar. The concept here was tropical and fun so we covered the walls in a vibrant banana leaf wallpaper and painted the custom millwork a coordinating sea green. Tailored glass and brass pipe shelving completed the look.
Country Club Nursery
COUNTRY CLUB NURSERY
PARTIAL REMODEL + FURNISHINGS
Corpus Christi, Texas
Our clients wanted a playful and cozy space for their baby boy, so we color drenched the room in a soothing cornflower blue, added a mix of vintage and new furnishings, and incorporated a mix of texture and pattern. The resulting space is both calming and fun.
Barracuda Residence
BARRACUDA RESIDENCE
PRIMARY BATHROOM REMODEL + NURSERY DESIGN
Corpus Christi, Texas
The bathrooms in this mid-century ranch style home needed updating! With a baby on the way, the clients were ready for a more functional and aesthetically appealing primary bathroom. We completely gutted the 1950’s bathroom and reworked the layout, moving the door and expanding into a bedroom closet. This allowed for a larger shower, more bathroom storage, and makeup vanity area.






























































































